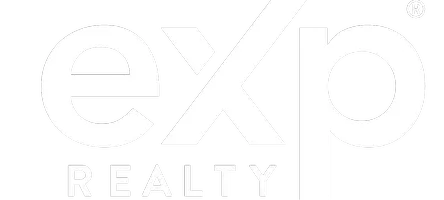For more information regarding the value of a property, please contact us for a free consultation.
Key Details
Sold Price $1,900,000
Property Type Single Family Home
Sub Type House/Single Family
Listing Status Sold
Purchase Type For Sale
Square Footage 3,104 sqft
Price per Sqft $612
Subdivision Metrotown
MLS Listing ID R2925682
Sold Date 11/06/24
Style 2 Storey w/Bsmt.,Basement Entry
Bedrooms 5
Full Baths 2
Half Baths 1
Abv Grd Liv Area 1,392
Total Fin. Sqft 3104
Year Built 1947
Annual Tax Amount $4,907
Tax Year 2023
Lot Size 8,976 Sqft
Acres 0.21
Property Description
''SKYTRAIN CORRIDOR'' . . . Large 2-Storey + Walk-out Basement House on Large Lot with rear-lane access. Future re-development potential. DAYCARE use may be an option, check with City. Residential 2-story + walkout basement house with private entrance for SUITE potential. BONUS … Back lane access features 35'' x 26'' insulated, heated, plumbed, wired, workshop/garage with 2-piece bathroom. Opportunity to use current improvements as multi-family residential property and/or commercial, and/or Daycare.
Location
Province BC
Community Metrotown
Area Burnaby South
Building/Complex Name METROTOWN
Zoning M4
Rooms
Other Rooms Bedroom
Basement Full, Partly Finished
Kitchen 1
Separate Den/Office N
Interior
Heating Forced Air
Fireplaces Number 1
Fireplaces Type Wood
Heat Source Forced Air
Exterior
Exterior Feature Fenced Yard, Patio(s), Patio(s) & Deck(s)
Garage Add. Parking Avail., DetachedGrge/Carport
Garage Description 35x26
Amenities Available In Suite Laundry, Storage, Workshop Detached
Roof Type Asphalt
Lot Frontage 66.0
Building
Story 3
Sewer City/Municipal
Water City/Municipal
Structure Type Frame - Wood
Others
Tax ID 010-901-167
Ownership Freehold NonStrata
Energy Description Forced Air
Read Less Info
Want to know what your home might be worth? Contact us for a FREE valuation!

Our team is ready to help you sell your home for the highest possible price ASAP

Bought with Sutton Group-West Coast Realty
GET MORE INFORMATION




