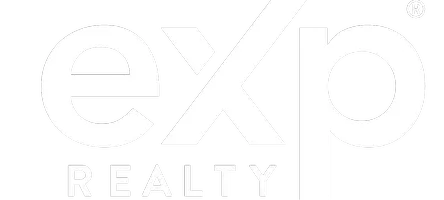For more information regarding the value of a property, please contact us for a free consultation.
Key Details
Sold Price $1,345,000
Property Type Single Family Home
Sub Type House/Single Family
Listing Status Sold
Purchase Type For Sale
Square Footage 1,866 sqft
Price per Sqft $720
Subdivision Guildford
MLS Listing ID R2928052
Sold Date 10/30/24
Style 2 Storey
Bedrooms 4
Full Baths 3
Half Baths 1
Abv Grd Liv Area 1,139
Total Fin. Sqft 1866
Year Built 1981
Annual Tax Amount $4,832
Tax Year 2024
Lot Size 6,842 Sqft
Acres 0.16
Property Description
Located in a peaceful neighborhood good for a growing family. 4 bedrooms & 3.5 bathrooms provide more flexibility for a family. Walking distance to Johnston Heights Secondary & William F. Davidson Elementary. Close to Guildford Centre, public transportation, recreation Centre, HWY, & other facilities. New roof, floor & paintings. A specious living room with bright window & a wood burning fireplace. Walking out to a large covered wood deck to enjoy the backyard in summer with your families. Attached double garage in front of the house w/ additional driveway parking and plenty of street parking.
Location
Province BC
Community Guildford
Area North Surrey
Zoning R3
Rooms
Basement None
Kitchen 1
Interior
Interior Features ClthWsh/Dryr/Frdg/Stve/DW, Drapes/Window Coverings
Heating Forced Air
Fireplaces Number 1
Fireplaces Type Wood
Heat Source Forced Air
Exterior
Exterior Feature Fenced Yard, Patio(s) & Deck(s)
Garage Garage; Double, Open
Garage Spaces 2.0
Amenities Available In Suite Laundry, Restaurant
View Y/N Yes
View CITY
Roof Type Asphalt
Lot Frontage 51.93
Total Parking Spaces 4
Building
Story 2
Foundation Concrete Perimeter
Sewer City/Municipal
Water City/Municipal
Structure Type Frame - Wood
Others
Tax ID 005-540-356
Energy Description Forced Air
Read Less Info
Want to know what your home might be worth? Contact us for a FREE valuation!

Our team is ready to help you sell your home for the highest possible price ASAP
Bought with RE/MAX Crest Realty
GET MORE INFORMATION


