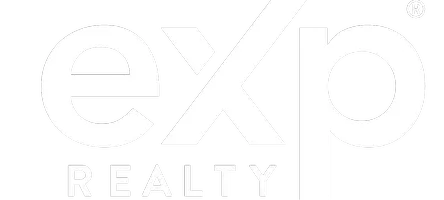For more information regarding the value of a property, please contact us for a free consultation.
Key Details
Sold Price $1,060,000
Property Type Single Family Home
Sub Type House/Single Family
Listing Status Sold
Purchase Type For Sale
Square Footage 2,747 sqft
Price per Sqft $385
Subdivision Abbotsford West
MLS Listing ID R2925831
Sold Date 10/20/24
Style Rancher/Bungalow w/Bsmt.
Bedrooms 3
Full Baths 3
Abv Grd Liv Area 1,620
Total Fin. Sqft 2183
Year Built 1987
Annual Tax Amount $5,308
Tax Year 2024
Lot Size 7,312 Sqft
Acres 0.17
Property Description
Opportunity awaits with this detached home in central Abbotsford, perfectly situated on a spacious 7,312 sq ft lot. Ideal for those seeking a welcoming neighbourhood, with its proximity to shops, schools, and various recreational activities. The property features the master on the main and a beautifully fenced backyard, offering a private outdoor space for relaxation or play. With excellent potential for development, this is your chance to create your dream residence in a prime location within a vibrant community.
Location
Province BC
Community Abbotsford West
Area Abbotsford
Zoning RS3
Rooms
Basement Crawl, Partly Finished
Kitchen 1
Interior
Interior Features ClthWsh/Dryr/Frdg/Stve/DW, Drapes/Window Coverings, Garage Door Opener, Pantry, Smoke Alarm, Vacuum - Built In
Heating Forced Air, Hot Water
Fireplaces Number 1
Fireplaces Type Electric
Heat Source Forced Air, Hot Water
Exterior
Exterior Feature Fenced Yard
Garage Add. Parking Avail., Garage; Double
Garage Spaces 2.0
Garage Description 18'8x19'11
Amenities Available Garden, In Suite Laundry
View Y/N No
Roof Type Asphalt
Lot Frontage 63.9
Total Parking Spaces 4
Building
Story 2
Foundation Concrete Perimeter
Sewer Sanitation
Water City/Municipal
Structure Type Frame - Wood
Others
Tax ID 004-047-834
Energy Description Forced Air,Hot Water
Read Less Info
Want to know what your home might be worth? Contact us for a FREE valuation!

Our team is ready to help you sell your home for the highest possible price ASAP
Bought with eXp Realty of Canada, Inc.
GET MORE INFORMATION




