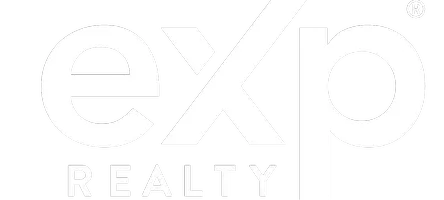For more information regarding the value of a property, please contact us for a free consultation.
Key Details
Sold Price $2,740,000
Property Type Single Family Home
Sub Type House/Single Family
Listing Status Sold
Purchase Type For Sale
Square Footage 4,789 sqft
Price per Sqft $572
Subdivision Crescent Bch Ocean Pk.
MLS Listing ID R2923125
Sold Date 09/16/24
Style 2 Storey w/Bsmt.
Bedrooms 5
Full Baths 3
Half Baths 2
Abv Grd Liv Area 1,470
Total Fin. Sqft 4789
Year Built 2014
Annual Tax Amount $8,320
Tax Year 2024
Lot Size 6,343 Sqft
Acres 0.15
Property Description
AMAZING CUSTOM BUILT EXECUTIVE HOME in prestigious Crescent Heights.4,789 sqft of SUPERIOR QUALITY craftsmanship throughout featuring 5 bed,5 bath,500 sqft double garage.Imagine entertaining by bringing indoor & outdoor space together through the 18'' Nana wall into private southfacing garden w/outdoor built in BBQ/kitchen.Beachcomber hot tub.Sensational chef''s kitchen w/custom cabinetry, Caesarstone counters,SubZero,Wolf appliances, 10'' coffered ceilings,Roman power blinds.Large primary bed w/ensuite,jetted tub,heated floor,walk in closet.California blinds on all floors.Downstairs has HUGE theatre room, plus 2 bed basement/inlaw suite. This home is situated on a beautiful landscaped property 10 min walk to Crescent Beach and mins to all levels of schooling.
Location
Province BC
Community Crescent Bch Ocean Pk.
Area South Surrey White Rock
Building/Complex Name Crescent Heights
Zoning RES
Rooms
Basement Full
Kitchen 2
Interior
Interior Features Air Conditioning, ClthWsh/Dryr/Frdg/Stve/DW, Drapes/Window Coverings, Garage Door Opener, Hot Tub Spa/Swirlpool, Oven - Built In, Security System, Smoke Alarm, Sprinkler - Inground, Vacuum - Built In
Heating Baseboard, Electric, Forced Air
Fireplaces Number 3
Fireplaces Type Natural Gas
Heat Source Baseboard, Electric, Forced Air
Exterior
Exterior Feature Fenced Yard, Patio(s) & Deck(s)
Garage Garage; Double
Garage Description 22' x 23'11
Roof Type Asphalt
Building
Story 3
Foundation Concrete Perimeter
Sewer City/Municipal
Water City/Municipal
Structure Type Frame - Wood
Others
Tax ID 028-391-659
Energy Description Baseboard,Electric,Forced Air
Read Less Info
Want to know what your home might be worth? Contact us for a FREE valuation!

Our team is ready to help you sell your home for the highest possible price ASAP
Bought with Royal LePage Northstar Realty (S. Surrey)
GET MORE INFORMATION




