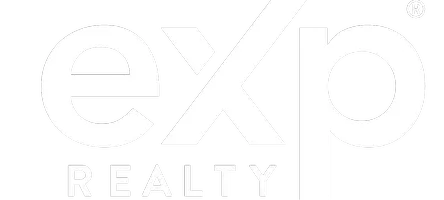For more information regarding the value of a property, please contact us for a free consultation.
Key Details
Sold Price $2,180,000
Property Type Condo
Sub Type Apartment/Condo
Listing Status Sold
Purchase Type For Sale
Square Footage 1,413 sqft
Price per Sqft $1,542
Subdivision Kerrisdale
MLS Listing ID R2922796
Sold Date 09/17/24
Style 1 Storey
Bedrooms 2
Full Baths 2
Half Baths 1
Maintenance Fees $888
Abv Grd Liv Area 1,413
Total Fin. Sqft 1413
Year Built 2019
Annual Tax Amount $6,610
Tax Year 2024
Property Description
Natural light flows through this 2-bed + den, 3-bath, W-facing unit on the quiet side of the “McKinnon” by Cressy. Lush greenery surrounds the private terrace, w/ gas BBQ hook-up. Gourmet kitchen w/ top-of-the-line SubZero & Wolf appliances, Italian cabinetry, quartz counters, & marble backsplash. Wide plank oak floors throughout. Den w/ bespoke built-ins. Energy-efficient heat pump provides forced air heating & cooling. Generously sized beds are located on opposite sides of the unit - each w/ its own walk-through-closet & spa-like ensuite. Abundant storage, including a massive private storage room PLUS additional storage locker. 2 secure side-by-side underground parking. Amenities in this boutique building include concierge & gym. OPEN HOUSE: SAT. SEP. 21 @ 12-1pm
Location
Province BC
Community Kerrisdale
Area Vancouver West
Building/Complex Name McKinnon
Zoning C-2
Rooms
Other Rooms Bedroom
Basement None
Kitchen 1
Separate Den/Office Y
Interior
Interior Features Air Conditioning, ClthWsh/Dryr/Frdg/Stve/DW, Garage Door Opener, Microwave
Heating Forced Air, Heat Pump, Radiant
Fireplaces Number 1
Fireplaces Type Electric
Heat Source Forced Air, Heat Pump, Radiant
Exterior
Exterior Feature Balcony(s)
Garage Garage; Underground, Visitor Parking
Garage Spaces 2.0
Amenities Available Air Cond./Central, Bike Room, Elevator, Exercise Centre, In Suite Laundry, Recreation Center, Storage, Wheelchair Access, Concierge
Roof Type Other
Total Parking Spaces 2
Building
Faces West
Story 1
Water City/Municipal
Locker Yes
Unit Floor 212
Structure Type Concrete
Others
Restrictions Pets Allowed w/Rest.,Rentals Allwd w/Restrctns
Tax ID 030-751-047
Ownership Freehold Strata
Energy Description Forced Air,Heat Pump,Radiant
Pets Description 2
Read Less Info
Want to know what your home might be worth? Contact us for a FREE valuation!

Our team is ready to help you sell your home for the highest possible price ASAP

Bought with Oakwyn Realty Ltd.
GET MORE INFORMATION




