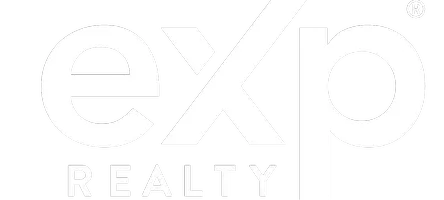For more information regarding the value of a property, please contact us for a free consultation.
Key Details
Sold Price $765,000
Property Type Single Family Home
Sub Type House/Single Family
Listing Status Sold
Purchase Type For Sale
Square Footage 1,456 sqft
Price per Sqft $525
Subdivision Sechelt District
MLS Listing ID R2819580
Sold Date 09/19/24
Style Rancher/Bungalow
Bedrooms 2
Full Baths 2
Abv Grd Liv Area 1,456
Total Fin. Sqft 1456
Year Built 1998
Annual Tax Amount $4,874
Tax Year 2021
Lot Size 7,707 Sqft
Acres 0.18
Property Description
Easy one-level living in this well maintained 1456 sq.ft rancher in desirable West Sechelt. Step into the home and you are welcomed by a large entryway/foyer with vaulted ceilings and 9 ft ceilings in the main living areas. The open concept floor plan makes for an attractive floor plan. The sizeable primary bedroom has a walk-in closet plus a 4 pc ensuite with both shower and soaker tub. There is large private back yard with patio area, perfect for enjoying those long summer evenings. Close to hiking trails, parks, beaches and short drive to all the amenities of town. Call today!
Location
Province BC
Community Sechelt District
Area Sunshine Coast
Zoning R2
Rooms
Other Rooms Walk-In Closet
Basement None
Kitchen 1
Separate Den/Office N
Interior
Interior Features ClthWsh/Dryr/Frdg/Stve/DW
Heating Baseboard, Electric, Natural Gas
Fireplaces Number 1
Fireplaces Type Natural Gas
Heat Source Baseboard, Electric, Natural Gas
Exterior
Exterior Feature Patio(s)
Parking Features Garage; Double
Garage Spaces 2.0
Garage Description 19'6 x 20'1
Amenities Available Storage
View Y/N No
Roof Type Asphalt
Lot Frontage 59.0
Lot Depth 125.0
Total Parking Spaces 4
Building
Story 1
Sewer City/Municipal
Water City/Municipal
Structure Type Frame - Wood
Others
Tax ID 023-711-248
Ownership Freehold NonStrata
Energy Description Baseboard,Electric,Natural Gas
Read Less Info
Want to know what your home might be worth? Contact us for a FREE valuation!

Our team is ready to help you sell your home for the highest possible price ASAP

Bought with RE/MAX City Realty
GET MORE INFORMATION




