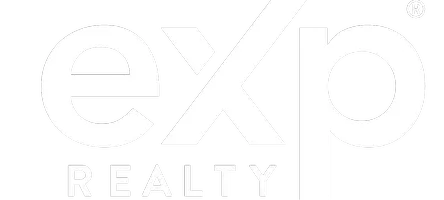For more information regarding the value of a property, please contact us for a free consultation.
Key Details
Sold Price $1,255,000
Property Type Townhouse
Sub Type Townhouse
Listing Status Sold
Purchase Type For Sale
Square Footage 2,850 sqft
Price per Sqft $440
Subdivision Westwood Plateau
MLS Listing ID R2912736
Sold Date 08/16/24
Style 2 Storey w/Bsmt.,End Unit
Bedrooms 3
Full Baths 3
Half Baths 1
Maintenance Fees $641
Abv Grd Liv Area 1,032
Total Fin. Sqft 2850
Rental Info Pets Allowed w/Rest.,Rentals Allowed
Year Built 1994
Annual Tax Amount $3,727
Tax Year 2023
Property Description
One of the largest floorplans at Deercrest. Situated on the South side this 3 level home has expansive views of mountains, valley & beyond. Main floor entry with engineered hardwood floors. Family size kitchen, white cabinets, granite counters & newer stainless steel appliances open to eating area, gas f/p & big picture windows. Comfortable living area, 2nd gas f/p & sliders to large sunny deck great for BBQ and entertaining while taking in the spectacular view. Convenient main floor den & powder rm a few steps up. 2 good size bdrms above. 3rd bdrm, rec room, full bath, flex/storage & organized laundry complete the lower level. New furnace. Double garage + visitor parking at your doorstep. Great amenities here: Outdoor pool, hot tub, exercise centre & clubhouse. Best price at Deercrest!
Location
Province BC
Community Westwood Plateau
Area Coquitlam
Building/Complex Name DEERCREST
Zoning RT-2
Rooms
Basement None
Kitchen 1
Interior
Interior Features ClthWsh/Dryr/Frdg/Stve/DW, Drapes/Window Coverings
Heating Forced Air, Natural Gas
Fireplaces Number 2
Fireplaces Type Gas - Natural
Heat Source Forced Air, Natural Gas
Exterior
Exterior Feature Balcny(s) Patio(s) Dck(s)
Garage Spaces 2.0
Amenities Available Club House, Exercise Centre, In Suite Laundry, Pool; Outdoor, Swirlpool/Hot Tub
View Y/N Yes
View MOUNTAIN & PANORAMIC & VALLEY
Roof Type Asphalt
Total Parking Spaces 2
Building
Faces Southeast
Story 3
Foundation Concrete Perimeter
Sewer City/Municipal
Water City/Municipal
Locker No
Structure Type Frame - Wood
Others
Restrictions Pets Allowed w/Rest.,Rentals Allowed
Tax ID 023-080-043
Energy Description Forced Air,Natural Gas
Read Less Info
Want to know what your home might be worth? Contact us for a FREE valuation!

Our team is ready to help you sell your home for the highest possible price ASAP
Bought with Macdonald Realty (Delta)
GET MORE INFORMATION




