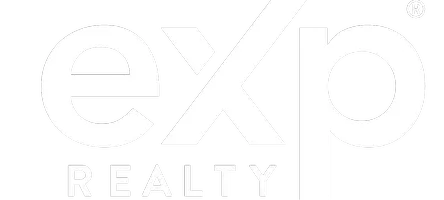For more information regarding the value of a property, please contact us for a free consultation.
Key Details
Sold Price $1,208,000
Property Type Townhouse
Sub Type Townhouse
Listing Status Sold
Purchase Type For Sale
Square Footage 2,115 sqft
Price per Sqft $571
Subdivision Westwood Plateau
MLS Listing ID R2837374
Sold Date 01/04/24
Style 3 Storey
Bedrooms 3
Full Baths 2
Half Baths 1
Maintenance Fees $376
Abv Grd Liv Area 867
Total Fin. Sqft 2115
Rental Info No Restrictions
Year Built 1998
Annual Tax Amount $3,054
Tax Year 2023
Property Description
WOW, at the top of Westwood Plateau. Fantastic 3 level townhouse perfect for those that want it all, because it has it all 3 bedrooms on the top level, the main level has the living room ,dining room ,family room, and the kitchen. Features include stainless steel appliances, Corian counters , and a great family room right off the kitchen. Upper level features include the primary bedroom with vaulted ceilings and 2 generous size rooms that rare in todays'' newer developments. Exterior has a private deck overlooking a green belt. Best of all is the fantastic location, near by 2 golf courses, 2 schools, parks, daycare, transit. Did I mentioned the side by side 2 car garage below?
Location
Province BC
Community Westwood Plateau
Area Coquitlam
Zoning STRATA
Rooms
Basement None
Kitchen 1
Interior
Interior Features ClthWsh/Dryr/Frdg/Stve/DW
Heating Forced Air
Fireplaces Number 1
Fireplaces Type Gas - Natural
Heat Source Forced Air
Exterior
Exterior Feature Fenced Yard
Garage Spaces 2.0
Amenities Available In Suite Laundry
View Y/N No
Roof Type Other
Total Parking Spaces 2
Building
Story 3
Foundation Concrete Block
Sewer Community
Water City/Municipal
Structure Type Frame - Wood
Others
Restrictions No Restrictions
Tax ID 024-179-914
Energy Description Forced Air
Read Less Info
Want to know what your home might be worth? Contact us for a FREE valuation!

Our team is ready to help you sell your home for the highest possible price ASAP
Bought with Royal LePage Sterling Realty
GET MORE INFORMATION


