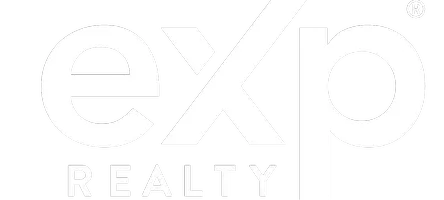For more information regarding the value of a property, please contact us for a free consultation.
Key Details
Sold Price $2,200,000
Property Type Townhouse
Sub Type Townhouse
Listing Status Sold
Purchase Type For Sale
Square Footage 1,615 sqft
Price per Sqft $1,362
Subdivision Mackenzie Heights
MLS Listing ID R2789483
Sold Date 09/03/23
Style 3 Storey
Bedrooms 3
Full Baths 2
Half Baths 1
Maintenance Fees $1,077
Abv Grd Liv Area 547
Total Fin. Sqft 1615
Rental Info No Restrictions
Year Built 2023
Property Description
Stunning 3 bedroom & den, 2.5 bathroom townhome in popular Mackenzie Heights / Kerrisdale neighbourhood. Quality architecture & design throughout by dream team of professionals including: Sophie Burke Design, Birmingham & Wood Architects, and Trillium Project Management. 3 level living, all above ground includes an open concept main floor with walkout south facing patio. Two spacious bedrooms on second level and top floor master retreat with peak-a-boo view. This peaceful and quiet home is move-in ready. Open House Saturday and Sunday September 9th & 10th from 2PM-4PM
Location
Province BC
Community Mackenzie Heights
Area Vancouver West
Building/Complex Name Oeste 33
Zoning RS-5
Rooms
Basement None
Kitchen 1
Interior
Interior Features ClthWsh/Dryr/Frdg/Stve/DW
Heating Radiant
Heat Source Radiant
Exterior
Exterior Feature Balcny(s) Patio(s) Dck(s)
Garage Spaces 1.0
Amenities Available Garden, In Suite Laundry, Storage
View Y/N No
Roof Type Asphalt
Total Parking Spaces 1
Building
Story 3
Foundation Concrete Perimeter
Sewer City/Municipal
Water City/Municipal
Locker No
Structure Type Frame - Wood
Others
Restrictions No Restrictions
Tax ID 031-862-055
Energy Description Radiant
Read Less Info
Want to know what your home might be worth? Contact us for a FREE valuation!

Our team is ready to help you sell your home for the highest possible price ASAP
Bought with Royal LePage Westside
GET MORE INFORMATION


