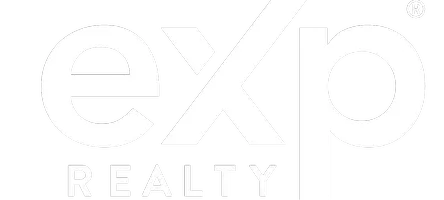For more information regarding the value of a property, please contact us for a free consultation.
Key Details
Sold Price $622,000
Property Type Condo
Sub Type Apartment/Condo
Listing Status Sold
Purchase Type For Sale
Square Footage 695 sqft
Price per Sqft $894
Subdivision North Coquitlam
MLS Listing ID R2751238
Sold Date 03/27/23
Style Corner Unit,Upper Unit
Bedrooms 1
Full Baths 1
Maintenance Fees $248
Construction Status New
Abv Grd Liv Area 695
Total Fin. Sqft 695
Rental Info Pets Allowed w/Rest.,Rentals Allowed
Year Built 2016
Annual Tax Amount $2,510
Tax Year 2021
Property Description
Spacious South facing 1 Bedroom plus Large Den (fits a queen bed +closet). Floor to ceiling window showcasing unobstructed panoramic view from every corner! Abundance of sunlight during the day & gorgeous city lights at night. Functional open layout designed with decent Modern kitchen/cabinetry, under mount lights, Quarts Island & counter tops, Kitchen Aid S/S appliances & Gas top Stove. Radiant heat flooring in Kitchen/Bathroom. Large Terrace with Stunning City & Mountain views! Away from City hustles but walking distance to Coquitlam Skytrain station, Lafarge Lake, Parks, Shopping Mall, Restaurants/cousins, Douglass College & Schools. Building Amenities offer Outdoor Pool, Hot Tub, Sauna, BBQ Area, Lounge, Theatre, Yoga Studio & Guest Suite. 1 Parking, 1 Locker included.
Location
Province BC
Community North Coquitlam
Area Coquitlam
Building/Complex Name 1123 Westwood
Zoning C5
Rooms
Basement None
Kitchen 1
Interior
Interior Features ClthWsh/Dryr/Frdg/Stve/DW, Garage Door Opener, Hot Tub Spa/Swirlpool, Range Top, Smoke Alarm, Sprinkler - Fire, Swimming Pool Equip.
Heating Baseboard, Electric
Heat Source Baseboard, Electric
Exterior
Exterior Feature Balcony(s)
Garage Spaces 1.0
Amenities Available Club House, Elevator, Exercise Centre, Guest Suite, In Suite Laundry, Pool; Outdoor, Recreation Center, Swirlpool/Hot Tub, Wheelchair Access, Concierge
View Y/N Yes
View Panoramic City & Mountain View
Roof Type Asphalt
Total Parking Spaces 1
Building
Faces North
Story 1
Foundation Concrete Perimeter, Concrete Slab
Sewer City/Municipal
Water City/Municipal
Locker Yes
Structure Type Concrete,Concrete Frame
Construction Status New
Others
Restrictions Pets Allowed w/Rest.,Rentals Allowed
Tax ID 029-809-851
Energy Description Baseboard,Electric
Read Less Info
Want to know what your home might be worth? Contact us for a FREE valuation!

Our team is ready to help you sell your home for the highest possible price ASAP
Bought with Evergreen West Realty
GET MORE INFORMATION


