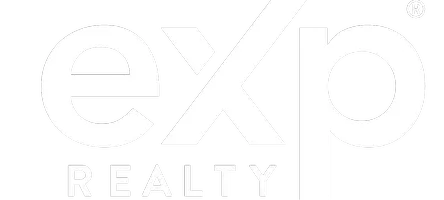For more information regarding the value of a property, please contact us for a free consultation.
Key Details
Sold Price $6,576,000
Property Type Single Family Home
Sub Type House/Single Family
Listing Status Sold
Purchase Type For Sale
Square Footage 5,301 sqft
Price per Sqft $1,240
Subdivision Kerrisdale
MLS Listing ID R2837366
Sold Date 03/05/24
Style 2 Storey w/Bsmt.
Bedrooms 6
Full Baths 6
Half Baths 1
Abv Grd Liv Area 1,479
Total Fin. Sqft 5301
Year Built 2014
Annual Tax Amount $31,969
Tax Year 2023
Lot Size 7,959 Sqft
Acres 0.18
Property Description
Vancouver''s best in custom home building.Ovation Awards. Fusion of modem, clean, simple lines with traditional Japanese aesthetic elements are unique in design. Features include Poggenpohl kitchen, wok kitchen, wet bar, massive Travertine stone walls, striking bamboo floors, oversize Kolbe copper front door & eclipse doors. Italian lighting fixtures, avant-garde laundry room & dumbwaiter, Tatami/guest room, authentic Japanese landscaped gardens & more! 727SF lane way house, include A/C and 1 bedroom with workstation.
Location
Province BC
Community Kerrisdale
Area Vancouver West
Zoning SF
Rooms
Basement None
Kitchen 3
Interior
Interior Features Air Conditioning, ClthWsh/Dryr/Frdg/Stve/DW, Jetted Bathtub, Vacuum - Built In
Heating Natural Gas, Radiant
Heat Source Natural Gas, Radiant
Exterior
Exterior Feature Fenced Yard, Patio(s) & Deck(s)
Garage DetachedGrge/Carport
Garage Spaces 2.0
View Y/N No
Roof Type Metal
Lot Frontage 60.0
Lot Depth 132.66
Total Parking Spaces 3
Building
Story 3
Foundation Concrete Perimeter
Sewer City/Municipal
Water City/Municipal
Structure Type Frame - Wood
Others
Tax ID 013-949-012
Energy Description Natural Gas,Radiant
Read Less Info
Want to know what your home might be worth? Contact us for a FREE valuation!

Our team is ready to help you sell your home for the highest possible price ASAP
Bought with Rennie & Associates Realty Ltd.
GET MORE INFORMATION


