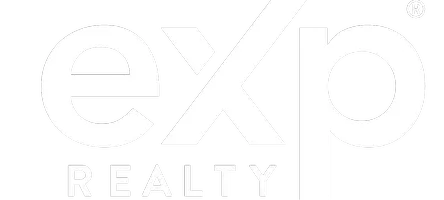For more information regarding the value of a property, please contact us for a free consultation.
Key Details
Sold Price $1,740,000
Property Type Single Family Home
Sub Type House/Single Family
Listing Status Sold
Purchase Type For Sale
Square Footage 2,576 sqft
Price per Sqft $675
Subdivision Pemberton Nv
MLS Listing ID R2842526
Sold Date 01/25/24
Style 2 Storey
Bedrooms 3
Full Baths 2
Abv Grd Liv Area 1,414
Total Fin. Sqft 2576
Year Built 1965
Annual Tax Amount $5,118
Tax Year 2023
Lot Size 6,000 Sqft
Acres 0.14
Property Description
This mostly original two level home is situated on a huge lot in the convenient Pemberton area. The main floor features 3 beds, 1 full bathroom, kitchen with large eating area and slider to your south-facing deck with some city views. The walk-out lower level offers a flexible plan with large rec room, laundry room, full bathroom and sprawling workshop/storage. Huge fenced back yard. Located in the sought after Capilano Elem IB School Catchment. Central location within walking distance to restaurants, coffee shops, and close to parks, schools and local trails. By car: Capilano Mall 2 min, Park Royal 5 min, downtown 15 min, and Lonsdale 5 min. New furnace and roof in the last 5 years. Call your REALTOR today!
Location
Province BC
Community Pemberton Nv
Area North Vancouver
Zoning RS-1
Rooms
Basement None
Kitchen 1
Interior
Interior Features Clothes Washer/Dryer, Refrigerator, Storage Shed, Stove
Heating Forced Air
Fireplaces Number 2
Fireplaces Type Wood
Heat Source Forced Air
Exterior
Exterior Feature Fenced Yard, Patio(s) & Deck(s)
Parking Features Carport; Single
Garage Spaces 1.0
Roof Type Asphalt
Lot Frontage 50.0
Lot Depth 120.0
Total Parking Spaces 2
Building
Story 2
Foundation Concrete Perimeter
Water City/Municipal
Structure Type Frame - Wood
Others
Tax ID 011-768-509
Energy Description Forced Air
Read Less Info
Want to know what your home might be worth? Contact us for a FREE valuation!

Our team is ready to help you sell your home for the highest possible price ASAP
Bought with RE/MAX Crest Realty
GET MORE INFORMATION


