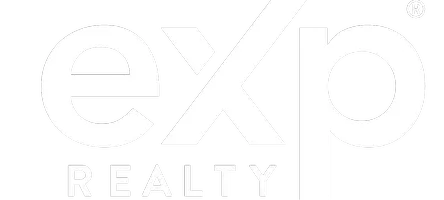For more information regarding the value of a property, please contact us for a free consultation.
Key Details
Sold Price $2,475,000
Property Type Single Family Home
Sub Type House/Single Family
Listing Status Sold
Purchase Type For Sale
Square Footage 4,861 sqft
Price per Sqft $509
Subdivision Coquitlam East
MLS Listing ID R2770556
Sold Date 06/04/23
Style 2 Storey w/Bsmt.
Bedrooms 7
Full Baths 4
Half Baths 1
Abv Grd Liv Area 1,679
Total Fin. Sqft 4861
Year Built 1989
Annual Tax Amount $5,783
Tax Year 2022
Lot Size 8,250 Sqft
Acres 0.19
Property Description
This stunning 7 bed/5 bath home boasts over 4800 sq ft of living space on a picturesque yard c/w pond/patios and gardens that backs onto a ravine. Beautiful tile & hardwood floors flow throughout the main level, creating a warm and inviting atmosphere. The living room features a cozy gas fp, natural light and vaulted ceiling. The eat-in gourmet kitchen inspires with high-end appliances, custom cabinetry, and quartz countertops. Enjoy family dinners in the formal dining room or unwind after a long day in the family room. Enjoy the scenery via the large picture windows. Upstairs, you''ll find 5 spacious bdrms c/w a luxurious primary suite featuring a spa-like ensuite bathroom, a w/i closet, and stunning views of the ravine. Below is a 2bed in-law suite w/separate entrance, and steam shower.
Location
Province BC
Community Coquitlam East
Area Coquitlam
Building/Complex Name Mundy Creek
Zoning RS-1
Rooms
Basement Fully Finished
Kitchen 2
Interior
Interior Features ClthWsh/Dryr/Frdg/Stve/DW, Dishwasher, Free Stand F/P or Wdstove, Microwave, Oven - Built In, Range Top, Refrigerator, Sprinkler - Inground, Vacuum - Built In, Wine Cooler
Heating Forced Air, Natural Gas
Fireplaces Number 2
Fireplaces Type Natural Gas
Heat Source Forced Air, Natural Gas
Exterior
Exterior Feature Fenced Yard, Patio(s)
Garage Garage; Double, Open
Garage Spaces 2.0
Garage Description 23'6x20'4
Amenities Available Garden, Storage
View Y/N Yes
View Mundy Creek Ravine in back
Roof Type Metal
Lot Frontage 46.2
Total Parking Spaces 6
Building
Story 3
Foundation Concrete Perimeter
Sewer City/Municipal
Water City/Municipal
Structure Type Frame - Wood
Others
Tax ID 013-137-565
Energy Description Forced Air,Natural Gas
Read Less Info
Want to know what your home might be worth? Contact us for a FREE valuation!

Our team is ready to help you sell your home for the highest possible price ASAP
Bought with eXp Realty
GET MORE INFORMATION




