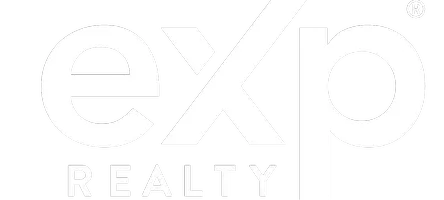For more information regarding the value of a property, please contact us for a free consultation.
Key Details
Sold Price $2,060,000
Property Type Single Family Home
Sub Type House/Single Family
Listing Status Sold
Purchase Type For Sale
Square Footage 2,238 sqft
Price per Sqft $920
Subdivision Upper Delbrook
MLS Listing ID R2772928
Sold Date 05/06/23
Style Rancher/Bungalow
Bedrooms 4
Full Baths 3
Half Baths 1
Abv Grd Liv Area 1,678
Total Fin. Sqft 1678
Year Built 1958
Annual Tax Amount $6,585
Tax Year 2020
Lot Size 8,295 Sqft
Acres 0.19
Property Description
Absolute pleasure to show this rarely available one level family home in the coveted Upper Delbrook Neighborhood. Features 5 bedrooms, 4 bathrooms with open plan living, dining, family area, designer kitchen and bar, stunning gas fireplace as feature wall, custom made bathrooms, lots of modern millwork, and a self- contained suite that could be used as a nanny suite or guest suite. The house sits on a large piece of property with mature plants and large patios for entertainment purposes. Only a few minutes to Delbrook Plaza, Delbrook rec center and Edgemont Village .
Location
Province BC
Community Upper Delbrook
Area North Vancouver
Zoning SFD
Rooms
Basement Crawl
Kitchen 1
Interior
Interior Features ClthWsh/Dryr/Frdg/Stve/DW, Drapes/Window Coverings, Microwave, Pantry, Storage Shed
Heating Forced Air
Fireplaces Number 1
Fireplaces Type Natural Gas
Heat Source Forced Air
Exterior
Exterior Feature Balcny(s) Patio(s) Dck(s), Fenced Yard
Garage Open
Amenities Available Garden, Storage
Roof Type Asphalt
Lot Frontage 108.0
Building
Story 1
Foundation Concrete Perimeter
Sewer City/Municipal
Water City/Municipal
Structure Type Frame - Wood
Others
Tax ID 006-946-321
Energy Description Forced Air
Read Less Info
Want to know what your home might be worth? Contact us for a FREE valuation!

Our team is ready to help you sell your home for the highest possible price ASAP
Bought with Oakwyn Realty Ltd.
GET MORE INFORMATION


