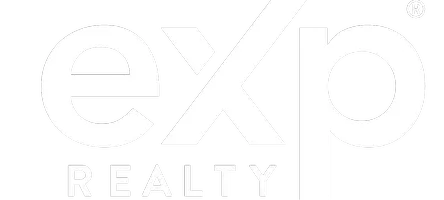For more information regarding the value of a property, please contact us for a free consultation.
Key Details
Sold Price $4,080,000
Property Type Single Family Home
Sub Type House/Single Family
Listing Status Sold
Purchase Type For Sale
Square Footage 3,007 sqft
Price per Sqft $1,356
Subdivision Dunbar
MLS Listing ID R2739253
Sold Date 03/12/23
Style 3 Storey w/Bsmt
Bedrooms 5
Full Baths 5
Half Baths 1
Abv Grd Liv Area 874
Total Fin. Sqft 3007
Year Built 2016
Annual Tax Amount $11,014
Tax Year 2021
Lot Size 4,026 Sqft
Acres 0.09
Property Description
Custom-built with great material, workmanship & taste in desirable West of Dunbar. Rare 3,000 sq.w/perfect floorplan. The main flr features an open floorplan: a good flow of Living, Dining, Family & a gourmet kitchen w/ top-of-line MIELE appliances. 2nd level features 3 decent-size bedrooms (all ensuite). Top-level is an office/bedroom w/powder rm+balcony+view. Enjoy city & winter water views. Basement features an entertainment rec area w/bar PLUS an extra 1 bdrm + lvg suite. High ceilings on all 3 levels. Good professionally interior-designed with high-end finishing throughout. Extensive use of intricately patterned designer ceramic and slate tiles. Walk to Lord Byng Sec and QE Elem, Dunbar Village shopping. Short drive to St Georges, Crofton House, York House&UBC.
Location
Province BC
Community Dunbar
Area Vancouver West
Zoning RS5
Rooms
Basement Fully Finished
Kitchen 2
Interior
Heating Radiant
Fireplaces Number 1
Fireplaces Type Natural Gas
Heat Source Radiant
Exterior
Exterior Feature Balcny(s) Patio(s) Dck(s)
Garage Garage; Double
View Y/N Yes
View MOUNTAIN, WATER
Roof Type Asphalt
Lot Frontage 33.0
Lot Depth 122.0
Building
Story 3
Foundation Concrete Perimeter
Sewer City/Municipal
Water City/Municipal
Structure Type Frame - Wood
Others
Tax ID 003-148-939
Energy Description Radiant
Read Less Info
Want to know what your home might be worth? Contact us for a FREE valuation!

Our team is ready to help you sell your home for the highest possible price ASAP
Bought with RE/MAX Crest Realty
GET MORE INFORMATION


