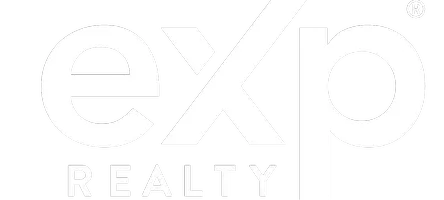For more information regarding the value of a property, please contact us for a free consultation.
Key Details
Sold Price $692,500
Property Type Condo
Sub Type Apartment/Condo
Listing Status Sold
Purchase Type For Sale
Square Footage 914 sqft
Price per Sqft $757
Subdivision Westwood Plateau
MLS Listing ID R2890639
Sold Date 06/10/24
Style 1 Storey,Ground Level Unit
Bedrooms 2
Full Baths 2
Maintenance Fees $386
Abv Grd Liv Area 914
Total Fin. Sqft 914
Year Built 1998
Annual Tax Amount $1,899
Tax Year 2022
Property Description
MASSIVE PRIVATE BACKYARD ALERT!! This elevated ground level 2 bed, 2 bath unit in IRONWOOD is exactly what you have been searching for! It features open layout w/engineered flooring, kitchen w/breakfast bar, dining area, living rm w/gas F/P & access to covered patio perfect for unwinding after a long day or hosting BBQs! OVERSIZED primary bedroom w/4PC ensuite & W/I closet, Great size 2nd bed & 3PC main bathroom. CLOSE TO: Westwood plateau village, Restaurants, Coquitlam Centre, Town Centre Park & Lafarge Lake, Aquatic Centre, Skytrain, Douglas College, Panorama elementary, Summit middle, Gleneagle & Pinetree secondary schools, Hiking trails, Westwood Plateau golf & country club. BONUSES: Fresh paint, 2 parking spots, locker, PET friendly! Great amenities incl: Outdoor pool, hot tub & GYM.
Location
Province BC
Community Westwood Plateau
Area Coquitlam
Building/Complex Name Ironwood @ Montreux
Zoning RM-3
Rooms
Basement None
Kitchen 1
Separate Den/Office N
Interior
Interior Features ClthWsh/Dryr/Frdg/Stve/DW, Drapes/Window Coverings, Fireplace Insert, Windows - Thermo
Heating Baseboard, Electric
Fireplaces Number 1
Fireplaces Type Gas - Natural
Heat Source Baseboard, Electric
Exterior
Exterior Feature Balcny(s) Patio(s) Dck(s), Fenced Yard
Garage Garage; Underground, Visitor Parking
Garage Spaces 2.0
Amenities Available Elevator, Exercise Centre, Garden, In Suite Laundry, Pool; Outdoor, Storage, Swirlpool/Hot Tub
Roof Type Asphalt,Other,Torch-On
Total Parking Spaces 2
Building
Story 1
Sewer City/Municipal
Water City/Municipal
Locker Yes
Unit Floor 107
Structure Type Frame - Wood
Others
Restrictions Pets Allowed w/Rest.,Rentals Allowed
Tax ID 024-185-736
Ownership Freehold Strata
Energy Description Baseboard,Electric
Read Less Info
Want to know what your home might be worth? Contact us for a FREE valuation!

Our team is ready to help you sell your home for the highest possible price ASAP

Bought with Oakwyn Realty Ltd.
GET MORE INFORMATION




