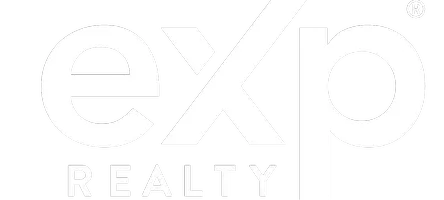For more information regarding the value of a property, please contact us for a free consultation.
Key Details
Sold Price $558,000
Property Type Condo
Sub Type Apartment/Condo
Listing Status Sold
Purchase Type For Sale
Square Footage 736 sqft
Price per Sqft $758
Subdivision West Cambie
MLS Listing ID R2884494
Sold Date 05/21/24
Style Upper Unit
Bedrooms 2
Full Baths 1
Maintenance Fees $444
Abv Grd Liv Area 736
Total Fin. Sqft 736
Year Built 2013
Annual Tax Amount $1,624
Tax Year 2023
Property Description
REMY, West Cambie area in Richmond. This Very Bright super-efficient floor plan features a functional kitchen, good size bedroom, 9 ft. ceilings, dining, and living room - no weird curves or wall cut-outs - the floor plan feels bigger than its size! BONUS - East facing balcony! Has upgrade package: laminate & tile flooring throughout, granite countertops in kitchen & front load washer/dryer and Geothermal heating and cooling. 1 underground parking Eco-friendly building with 6,500 sq ft daycare and expansive gym. About a 10 min walk from the Aberdeen station of Canada Line makes this location a winner. Book your showings now!
Location
Province BC
Community West Cambie
Area Richmond
Building/Complex Name Remy
Zoning ZLR22
Rooms
Basement None
Kitchen 1
Separate Den/Office N
Interior
Interior Features Air Conditioning, ClthWsh/Dryr/Frdg/Stve/DW
Heating Geothermal
Heat Source Geothermal
Exterior
Exterior Feature Balcony(s)
Garage Garage Underbuilding
Garage Spaces 1.0
Amenities Available Air Cond./Central, Elevator, Exercise Centre, Garden, In Suite Laundry
Roof Type Other
Total Parking Spaces 1
Building
Story 1
Sewer City/Municipal
Water City/Municipal
Locker No
Unit Floor 553
Structure Type Frame - Wood
Others
Restrictions Pets Allowed w/Rest.,Rentals Allwd w/Restrctns
Tax ID 029-144-451
Ownership Freehold Strata
Energy Description Geothermal
Read Less Info
Want to know what your home might be worth? Contact us for a FREE valuation!

Our team is ready to help you sell your home for the highest possible price ASAP

Bought with Nu Stream Realty Inc.
GET MORE INFORMATION




