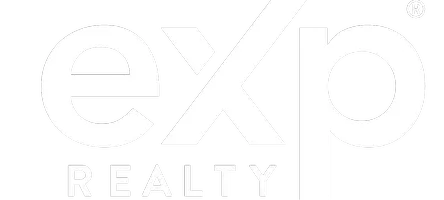For more information regarding the value of a property, please contact us for a free consultation.
Key Details
Sold Price $4,395,000
Property Type Townhouse
Sub Type Townhouse
Listing Status Sold
Purchase Type For Sale
Square Footage 2,168 sqft
Price per Sqft $2,027
Subdivision Shaughnessy
MLS Listing ID R2865831
Sold Date 04/20/24
Style 2 Storey
Bedrooms 3
Full Baths 2
Half Baths 1
Maintenance Fees $1,519
Abv Grd Liv Area 1,100
Total Fin. Sqft 2168
Rental Info n
Year Built 2013
Annual Tax Amount $11,511
Tax Year 2023
Property Description
Stylish city living at the Crescent on McRae in Shaughnessy. Only 15 luxurious townhomes in this highly coveted development & rarely available. Architecture by Formwerks, landscape by Paul Sangha, & interiors combining a classic European influence with modern design. Main floor includes elegant living & dining room, large kitchen with top of the line appliances & eating area with garden views. Family room leads into large garden patio. The second floor features spacious primary bedroom, ensuite, W/I closet, & private deck overlooking gardens, additional E/S bedroom, laundry, & bedroom/office. Private gated double garage, storage room & work area with direct entry. Almost 400sf of roof top deck with 360 views of city, mountains, & water. Concrete & steel construction, geothermal heat.
Location
Province BC
Community Shaughnessy
Area Vancouver West
Building/Complex Name The Crescent on McRae
Zoning CD-1
Rooms
Other Rooms Walk-In Closet
Basement None
Kitchen 1
Separate Den/Office N
Interior
Interior Features Clothes Washer/Dryer, Drapes/Window Coverings, Garage Door Opener, Microwave, Oven - Built In, Range Top, Security System, Smoke Alarm, Sprinkler - Fire, Wine Cooler
Heating Geothermal, Radiant
Fireplaces Number 2
Fireplaces Type Gas - Natural
Heat Source Geothermal, Radiant
Exterior
Exterior Feature Balcny(s) Patio(s) Dck(s), Rooftop Deck
Garage Garage Underbuilding, Garage; Double
Garage Spaces 2.0
Amenities Available Garden, In Suite Laundry, Storage
View Y/N Yes
View 360 from roof deck, gardens
Roof Type Torch-On
Total Parking Spaces 2
Building
Faces South
Story 2
Sewer City/Municipal
Water City/Municipal
Locker Yes
Structure Type Concrete Frame
Others
Restrictions Pets Allowed w/Rest.,Rentals Allwd w/Restrctns
Tax ID 028-919-378
Ownership Freehold Strata
Energy Description Geothermal,Radiant
Pets Description 2
Read Less Info
Want to know what your home might be worth? Contact us for a FREE valuation!

Our team is ready to help you sell your home for the highest possible price ASAP

Bought with Multiple Realty Ltd.
GET MORE INFORMATION




