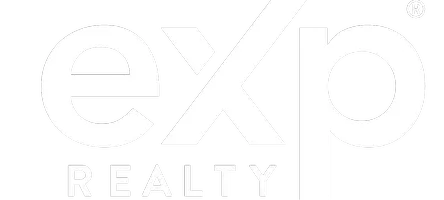For more information regarding the value of a property, please contact us for a free consultation.
Key Details
Sold Price $640,000
Property Type Condo
Sub Type Apartment/Condo
Listing Status Sold
Purchase Type For Sale
Square Footage 950 sqft
Price per Sqft $673
Subdivision Willoughby Heights
MLS Listing ID R2837760
Sold Date 12/23/23
Style Inside Unit
Bedrooms 2
Full Baths 2
Maintenance Fees $477
Abv Grd Liv Area 950
Total Fin. Sqft 950
Rental Info 100
Year Built 2024
Property Description
Welcome to the Hive at Willoughby Town Centre! This beautiful 2br+den 2ba 950sqft 4th floor home is the biggest unit in the building. Den has a closet for more storage space! Open concept kitchen with island, ample storage, soft-closing cabinetry, designer pendant lights, stainless steel appliance package. BONUS 2 parking stalls and storage locker. Amenities include entertainment space with full kitchen, lounge, co-work space, beautifully landscaped courtyard, children''s play area and more! Estimated completion Feb 2024.This incredible opportunity won''t last long. Call today!
Location
Province BC
Community Willoughby Heights
Area Langley
Zoning CD
Rooms
Basement None
Kitchen 1
Separate Den/Office Y
Interior
Interior Features ClthWsh/Dryr/Frdg/Stve/DW
Heating Baseboard, Electric
Heat Source Baseboard, Electric
Exterior
Exterior Feature Balcny(s) Patio(s) Dck(s)
Garage Garage; Underground
Garage Spaces 2.0
Amenities Available Elevator, Exercise Centre, In Suite Laundry, Playground, Storage
Roof Type Torch-On
Total Parking Spaces 2
Building
Story 1
Sewer City/Municipal
Water City/Municipal
Locker Yes
Unit Floor 416
Structure Type Frame - Wood
Others
Restrictions Pets Allowed w/Rest.,Rentals Allowed
Tax ID 800-166-320
Ownership Freehold Strata
Energy Description Baseboard,Electric
Pets Description 2
Read Less Info
Want to know what your home might be worth? Contact us for a FREE valuation!

Our team is ready to help you sell your home for the highest possible price ASAP

Bought with Sutton Premier Realty
GET MORE INFORMATION




