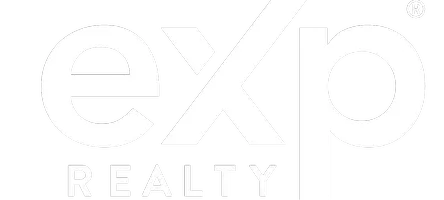For more information regarding the value of a property, please contact us for a free consultation.
Key Details
Sold Price $1,925,000
Property Type Single Family Home
Sub Type House/Single Family
Listing Status Sold
Purchase Type For Sale
Square Footage 3,565 sqft
Price per Sqft $539
Subdivision Upper Delbrook
MLS Listing ID R2840415
Sold Date 01/10/24
Style 2 Storey
Bedrooms 5
Full Baths 3
Abv Grd Liv Area 1,780
Total Fin. Sqft 3565
Year Built 1968
Annual Tax Amount $8,374
Tax Year 2023
Lot Size 0.312 Acres
Acres 0.31
Property Description
Opportunity knocks! BIG, 2 level, Upper Delbrook home totals some 3,500 sq.ft. on 2 floors and features expansive city views. This is a BIG, private lot over 13,500 sq.ft. and backing onto trails and forest. The house needs some work but well worth the effort! Living room features a beautiful vaulted ceiling and wood burning fireplace. Doors leading to a large sundeck above the 2 car carport, from which you can enjoy the southern sun and views! All the rooms are large.3 bedrooms up and 2 down. The lower level is perfect for adding an in-law suite.
Location
Province BC
Community Upper Delbrook
Area North Vancouver
Zoning RS-3
Rooms
Other Rooms Walk-In Closet
Basement Full, Partly Finished
Kitchen 1
Separate Den/Office N
Interior
Interior Features Clothes Washer/Dryer, Refrigerator, Stove
Heating Forced Air, Natural Gas
Fireplaces Number 2
Fireplaces Type Natural Gas, Wood
Heat Source Forced Air, Natural Gas
Exterior
Exterior Feature Patio(s) & Deck(s)
Garage Carport; Multiple
Garage Spaces 2.0
Garage Description 18'1
View Y/N Yes
View city & English Bay
Roof Type Asphalt
Lot Frontage 63.0
Lot Depth 186.0
Total Parking Spaces 8
Building
Story 2
Sewer City/Municipal
Water City/Municipal
Structure Type Frame - Wood
Others
Tax ID 008-737-428
Ownership Freehold NonStrata
Energy Description Forced Air,Natural Gas
Read Less Info
Want to know what your home might be worth? Contact us for a FREE valuation!

Our team is ready to help you sell your home for the highest possible price ASAP

Bought with Royal LePage Sussex
GET MORE INFORMATION




