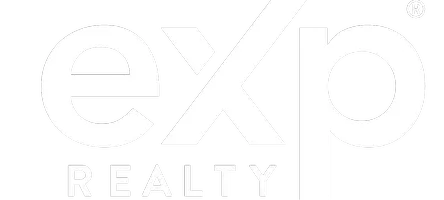For more information regarding the value of a property, please contact us for a free consultation.
Key Details
Sold Price $499,000
Property Type Condo
Sub Type Apartment/Condo
Listing Status Sold
Purchase Type For Sale
Square Footage 934 sqft
Price per Sqft $534
Subdivision North Coquitlam
MLS Listing ID R2775488
Sold Date 05/08/23
Style Penthouse,Upper Unit
Bedrooms 2
Full Baths 1
Maintenance Fees $343
Abv Grd Liv Area 934
Total Fin. Sqft 934
Year Built 1988
Annual Tax Amount $1,530
Tax Year 2022
Property Description
This centrally located top floor home is the perfect blend of comfort and convenience. Featuring 2 bedrooms and 1 bathroom, this home is move-in ready – and because it is a corner unit, you get the bonus of 2 balconies for spacious outdoor living. This home has been updated with modern appliances, paint and flooring, and a boasts a fabulous bonus storage space in-unit, PLUS a full sized storage locker. You''ll enjoy living within easy walking distance of shopping, restaurants and transit. This home comes with 1 parking stall. Contact us today to schedule a viewing and experience the ease of city living!
Location
Province BC
Community North Coquitlam
Area Coquitlam
Building/Complex Name PACIFIC GLEN
Zoning RES
Rooms
Basement None
Kitchen 1
Separate Den/Office N
Interior
Interior Features ClthWsh/Dryr/Frdg/Stve/DW
Heating Baseboard, Electric
Fireplaces Number 1
Fireplaces Type Electric
Heat Source Baseboard, Electric
Exterior
Exterior Feature Balcony(s)
Garage Garage Underbuilding
Garage Spaces 1.0
Amenities Available Elevator, In Suite Laundry, Storage
View Y/N No
Roof Type Tar & Gravel
Total Parking Spaces 1
Building
Story 1
Sewer City/Municipal
Water City/Municipal
Locker Yes
Unit Floor 414
Structure Type Frame - Wood
Others
Restrictions Pets Not Allowed
Tax ID 010-835-750
Ownership Freehold Strata
Energy Description Baseboard,Electric
Read Less Info
Want to know what your home might be worth? Contact us for a FREE valuation!

Our team is ready to help you sell your home for the highest possible price ASAP

Bought with RE/MAX Sabre Realty Group
GET MORE INFORMATION




