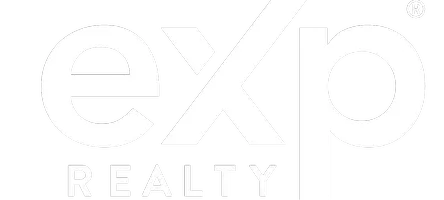For more information regarding the value of a property, please contact us for a free consultation.
Key Details
Sold Price $1,037,500
Property Type Condo
Sub Type Apartment/Condo
Listing Status Sold
Purchase Type For Sale
Square Footage 861 sqft
Price per Sqft $1,204
Subdivision Brentwood Park
MLS Listing ID R2720128
Sold Date 02/04/23
Style Upper Unit
Bedrooms 2
Full Baths 2
Maintenance Fees $491
Abv Grd Liv Area 861
Total Fin. Sqft 861
Year Built 2020
Annual Tax Amount $2,866
Tax Year 2021
Property Description
View View View! Welcome to TRIOMPHE! This magnificent architectural landmark situated in the heart of Brentwood. Built by the renowned Millenium Development Group known for their high quality and craftmanship. This North West facing 2 Bedroom 2 Bath comes with 1 Parking and 1 Locker. Functional & spacious layout with 9'' ceiling & oversized wrapped around patio. This spectacular home in the sky has an open layout with floor to ceiling windows specifically designed to take full advantage of the expansive city and mountain views. Other features include A.C, high end Bosch appliances package to complement the luxurious interior finishing. World class amenities: Fitness Centre, rooftop outdoor Pool, swirl pool/hot tub, games room, music room, & 24/7 concierge.
Location
Province BC
Community Brentwood Park
Area Burnaby North
Building/Complex Name TRIOMPHE RESIDENCES
Zoning CD
Rooms
Basement None
Kitchen 1
Separate Den/Office N
Interior
Interior Features Dishwasher, Drapes/Window Coverings, Garage Door Opener, Microwave, Range Top, Refrigerator, Storage Shed
Heating Baseboard, Electric, Hot Water
Heat Source Baseboard, Electric, Hot Water
Exterior
Exterior Feature Balcony(s)
Garage Add. Parking Avail., Garage; Underground, Visitor Parking
Garage Spaces 1.0
Amenities Available Air Cond./Central, Bike Room, Club House, Exercise Centre, Guest Suite, Pool; Outdoor, Sauna/Steam Room, Storage, Swirlpool/Hot Tub, Concierge
View Y/N Yes
View NORTHERN MOUNTAIN AND OCEAN
Roof Type Other
Total Parking Spaces 1
Building
Story 1
Sewer City/Municipal
Water City/Municipal
Locker Yes
Unit Floor 4008
Structure Type Concrete Frame
Others
Restrictions Pets Allowed w/Rest.,Rentals Allowed
Tax ID 031-043-038
Ownership Freehold Strata
Energy Description Baseboard,Electric,Hot Water
Read Less Info
Want to know what your home might be worth? Contact us for a FREE valuation!

Our team is ready to help you sell your home for the highest possible price ASAP

Bought with RE/MAX Crest Realty
GET MORE INFORMATION




