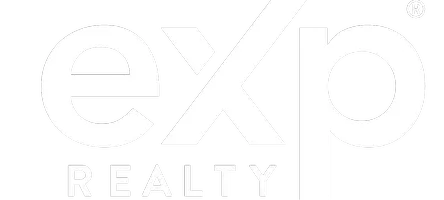For more information regarding the value of a property, please contact us for a free consultation.
Key Details
Sold Price $768,888
Property Type Condo
Sub Type Apartment/Condo
Listing Status Sold
Purchase Type For Sale
Square Footage 741 sqft
Price per Sqft $1,037
Subdivision Strathcona
MLS Listing ID R2737919
Sold Date 01/16/23
Style Corner Unit,Penthouse
Bedrooms 2
Full Baths 1
Maintenance Fees $459
Abv Grd Liv Area 741
Total Fin. Sqft 741
Rental Info 100
Year Built 2018
Annual Tax Amount $1,852
Tax Year 2022
Property Description
RARE CORNER 2 BED PENTHOUSE at The Heatley in Strathcona Village. Enjoy BREATHTAKING VIEWS of the mountains & waters of the Burrard Inlet on your 21’ extra wide north facing balcony OR a toast to the sunset on your 2nd balcony. Perfectly laid out spacious floorplan offers non-adjacent bedrms, flex area for office or pantry, & a gourmet kitchen with high gloss cabinets, dark charcoal stone counters & SS appliances. Amazing amenities inc. meeting room, fitness centre & multiple outdoor spaces to gather, eat and play. Minutes to Downtown, East Village, The Drive, breweries, cafes with transit & bike paths at your door. Pet & rental friendly (air bnb ok). 1 parking. 1 storage. Don''t wait, time to join this exciting & vibrant community! THIS IS THE ONE!
Location
Province BC
Community Strathcona
Area Vancouver East
Building/Complex Name THE HEATLEY AT STRATHOCONA VILLAGE
Zoning CD-1
Rooms
Other Rooms Other
Basement None
Kitchen 1
Separate Den/Office N
Interior
Interior Features ClthWsh/Dryr/Frdg/Stve/DW, Drapes/Window Coverings, Microwave, Security System, Smoke Alarm, Sprinkler - Fire
Heating Baseboard, Electric
Fireplaces Type None
Heat Source Baseboard, Electric
Exterior
Exterior Feature Balcony(s)
Garage Garage; Underground, Visitor Parking
Garage Spaces 1.0
Amenities Available Bike Room, Elevator, Exercise Centre, Garden, In Suite Laundry, Recreation Center, Storage
View Y/N Yes
View MOUNTAINS, WATER, HARBOUR
Roof Type Other
Total Parking Spaces 1
Building
Faces Northwest
Story 1
Sewer City/Municipal
Water City/Municipal
Locker Yes
Structure Type Concrete
Others
Restrictions Pets Allowed,Rentals Allowed
Tax ID 030-461-260
Ownership Freehold Strata
Energy Description Baseboard,Electric
Pets Description 2
Read Less Info
Want to know what your home might be worth? Contact us for a FREE valuation!

Our team is ready to help you sell your home for the highest possible price ASAP

Bought with Rennie & Associates Realty Ltd.
GET MORE INFORMATION




