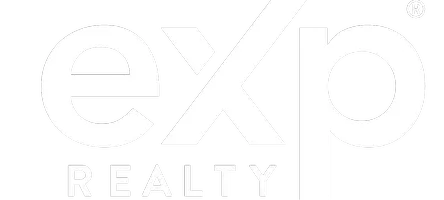For more information regarding the value of a property, please contact us for a free consultation.
Key Details
Sold Price $472,500
Property Type Condo
Sub Type Apartment/Condo
Listing Status Sold
Purchase Type For Sale
Square Footage 1,165 sqft
Price per Sqft $405
Subdivision White Rock
MLS Listing ID R2742905
Sold Date 01/06/23
Style Inside Unit
Bedrooms 2
Full Baths 1
Half Baths 1
Maintenance Fees $569
Abv Grd Liv Area 1,165
Total Fin. Sqft 1165
Rental Info 100
Year Built 1976
Annual Tax Amount $1,843
Tax Year 2022
Property Description
You''ll want to get inside this beautiful and bright home in Chestnut Village. 2 beds and 2 baths, this generous floorplan has room for all of your furniture and offers plenty of storage. Updated and move in ready featuring a fresh open plan kitchen, stainless appliances, new lighting throughout, laminate floors, new closet doors, a spacious laundry room, and a built in vacuum system. 2 enclosed, east facing patios overlooking the front gardens. Well maintained building with a new roof, new windows, new boiler, and new front walk. Great location centrally located on the White Rock Hill Top walking distance to transit, shopping, dinning, and the Farmers Market. Secure underground with 1 parking, storage locker, and workshop. A wonderful place to call home, you won''t be disappointed!
Location
Province BC
Community White Rock
Area South Surrey White Rock
Building/Complex Name Chestnut Village
Zoning MF
Rooms
Other Rooms Solarium
Basement None
Kitchen 1
Separate Den/Office N
Interior
Interior Features ClthWsh/Dryr/Frdg/Stve/DW, Drapes/Window Coverings, Garage Door Opener, Microwave, Vacuum - Built In, Windows - Thermo
Heating Baseboard, Hot Water
Heat Source Baseboard, Hot Water
Exterior
Exterior Feature None
Garage Garage; Underground
Garage Spaces 1.0
Amenities Available Elevator, In Suite Laundry, Storage, Wheelchair Access
Roof Type Torch-On
Total Parking Spaces 1
Building
Faces East
Story 1
Sewer City/Municipal
Water City/Municipal
Locker Yes
Unit Floor 209
Structure Type Frame - Wood
Others
Restrictions Pets Not Allowed,Rentals Allowed
Tax ID 001-475-371
Ownership Freehold Strata
Energy Description Baseboard,Hot Water
Read Less Info
Want to know what your home might be worth? Contact us for a FREE valuation!

Our team is ready to help you sell your home for the highest possible price ASAP

Bought with Keller Williams Realty VanCentral
GET MORE INFORMATION




