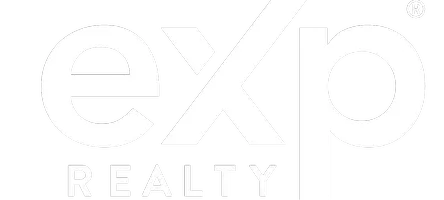REQUEST A TOUR If you would like to see this home without being there in person, select the "Virtual Tour" option and your agent will contact you to discuss available opportunities.
In-PersonVirtual Tour

$3,850
2 Beds
2 Baths
692 SqFt
UPDATED:
11/20/2024 01:35 PM
Key Details
Property Type Condo
Sub Type Apartment/Condo
Listing Status Active
Purchase Type For Rent
Square Footage 692 sqft
Subdivision West End Vw
MLS Listing ID R2844650
Bedrooms 2
Abv Grd Liv Area 692
Total Fin. Sqft 692
Rental Info Available
Lot Size 692 Sqft
Property Description
Oakwood,stained unit entry doors Touchpad smart unit entry locks Smart lighting Solid wood, noise-reducing doors throughout In-suite washers/dryers Stainless steel appliance package with OTR microwaves High-end kitchens: oak plywood cabinets, marble countertops and marble backsplashes, under counter LED lighting High-end bathrooms: oak plywood cabinets with marble backsplashes, Nuheat in-floor heating, wall tiling throughout Extensive oak plywood millwork in all units: wall-beds in all studios, custom tv cabinets Herringbone, walnut hardwood floors in all bedrooms Accent tiled walls in all bedrooms
Location
Province BC
Community West End Vw
Area Vancouver West
Interior
Interior Features Bike Room, Dishwasher, Elevator, Refrigerator, Furnished, In Suite Laundry, Microwave, Stove
Building
Unit Floor 107
Others
Pets Allowed 1
Read Less Info

Listed by Plan A Real Estate Services
GET MORE INFORMATION




